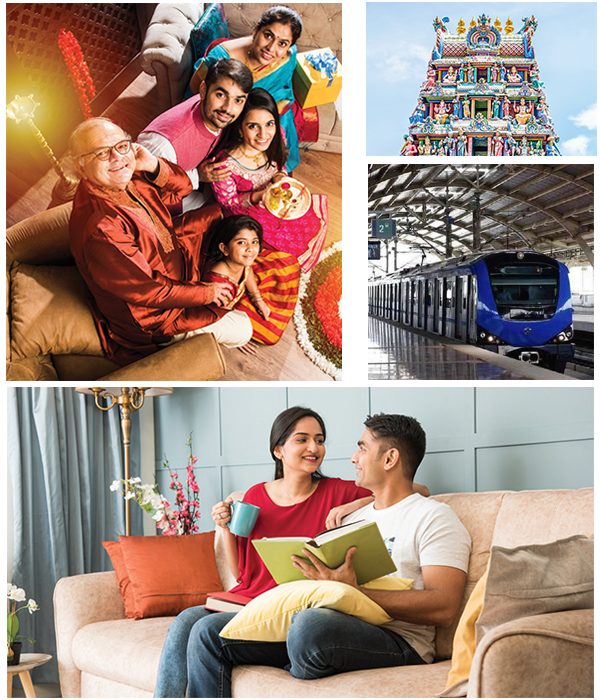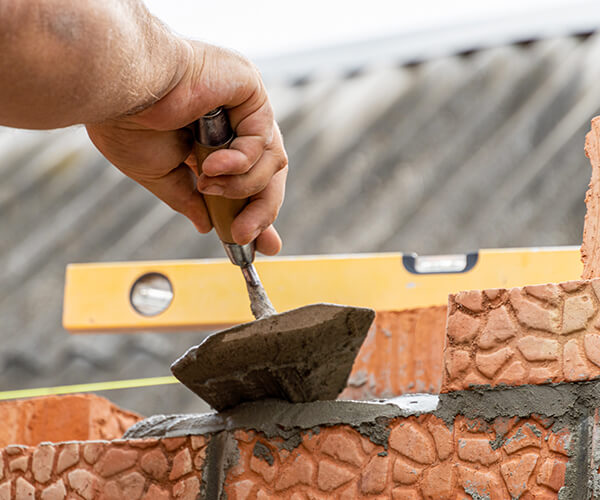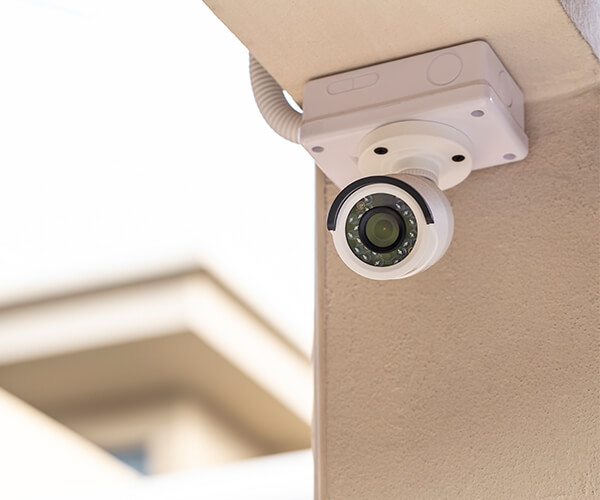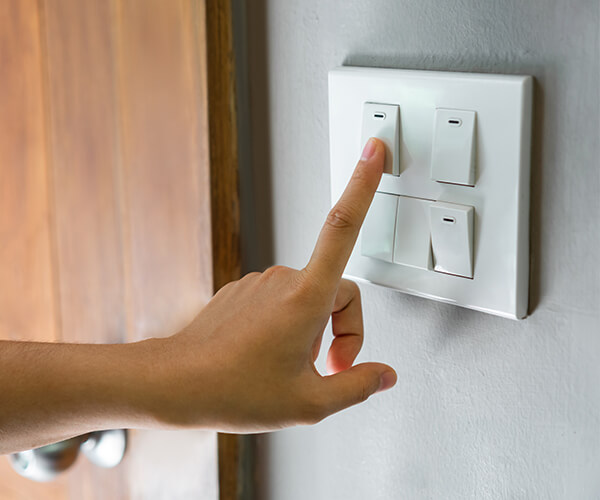The Apartments
Apartments with high quality standards, style, statement, and accessibility, bringing peace and prosperity making it perfect to be called your home.
Nestled in a well-developed part of the city, yet in a quiet neighbourhood, Satvika Ananda allows you the best of both worlds. Surrounded by temples, restaurants and top-notch sports facilities, this property is also minutes away from both metro and urban train stations, keeping you well connected with the main city.
Three storeys, a flat on each floor, each built with your comfort and utility in mind. A compact number of apartments gives you an entire floor for yourself, giving enough privacy but also gives the advantages of living in a shared space of a small community.
Each apartment offers an ample space of 1720 sq. ft. built up with an eclectic design and finest amenities, Satvika Ananda is sure to deliver you your dream space fully fit to be called your home!

Unique Features
Inclusiveness of all the exclusiveness
Specifications
Built with highest standards


Structure
- R.C.C framed structure as per the structural design
- Brick masonry walls with stilt plus three floors

Flooring
- Living, Dining & Kitchen with vitrified flooring 800mm x 800mm or 600mm x 600mm vitrified tiles (Rs. 75 per sq.ft)
- Bedroom with 600mm x 600mm vitrified tiles (Rs. 60 per sq.ft)
- Balconies with anti-skid ceramic tiles
- Toilets with anti-skid ceramic tiles
- Staircase and lift with black granite
- Terrace with weatherproof tiles


Kitchen
- Black granite countertop with stainless steel sink with drain board
- Adequate power points for all kitchen appliances
- First quality ceramic wall tiles up to 2 feet height
- Provision for water purifier, refrigerator, and exhaust fan

Doors & Windows
- Main entrance door with teak wood frame and shutters with both sides veneered flush door
- Bedroom doors will be seven feet high and the frame will be made of good quality, seasoned, and chemically treated wood with shutters of 32mm thickness made with molded, paneled skin door
- UPVC french door with folding shutters will be provided in balcony
- UPVC windows with sliding shutters for all windows with MS grill, wherever applicable
- UPVC ventilator will be provided with MS grill, wherever applicable


Bathrooms
- All sanitary ware in ceramic, will be of Roca or Kohler or equivalent brands, in white color
- All plumbing CP fittings will be of Roca or Kohler or equivalent brand
- Roca or Kohler or equivalent brand, single lever Hi Flow diverter of hot and cold mixer with overhead shower, will be provided
- Concealed CPVC/UPVC pipelines of superior brands like Finolex, Ashirwad, or equivalent ISI-certified brands will be provided


Wall Finishes
- External walls to be finished with weatherproof, Asian or Dulux paint
- All internal walls and ceiling will be coated with Birla care wall putty and finished with Asian or Dulux ICI premium emulsion paint

Special Features
- CCTV with surveillance camera, with recording facility
- Automatic Lift
- Rainwater harvesting
- Common servants’ toilet


Electrical Fixtures
- Three-phase electricity supply with concealed wiring will be provided
- Separate meter will be provided for each apartment and the main board will be provided outside the apartment at a suitable place, as suggested by the Architect
- Modular switches will be of Anchor Roma/MK/Havells or equivalent make
- Split A/C points will be provided in living, dining, and all bedrooms
- 15 amps plug points will be provided for refrigerator, washing machine, and geyser in the toilets
- 5 amps points will be provided for the exhaust fan in the kitchen and toilets
- DG power backup for the flats and common area, excluding A/C points
- Two-way switches will be provided for bedrooms & TV and Telephone points will be provided for living and bedrooms


